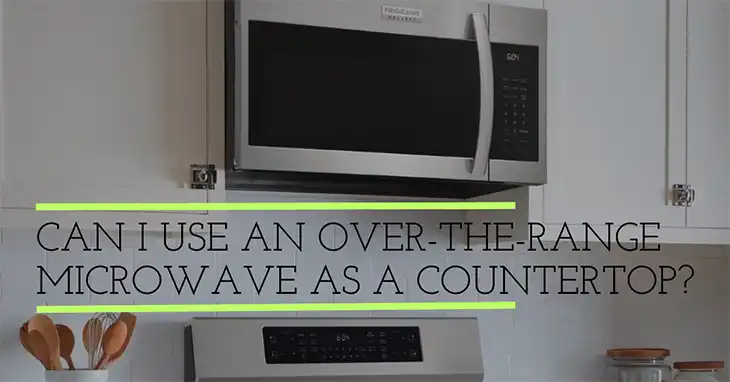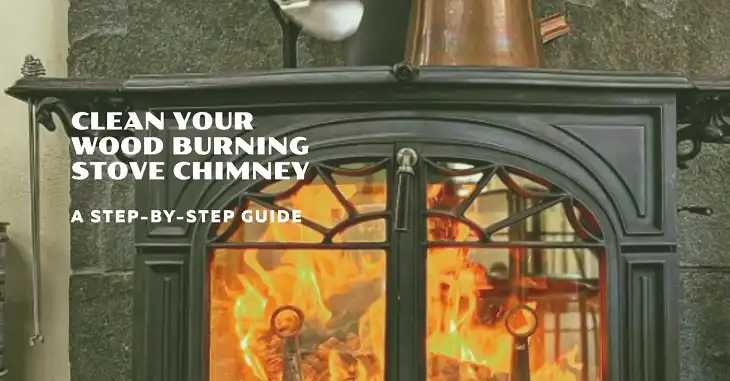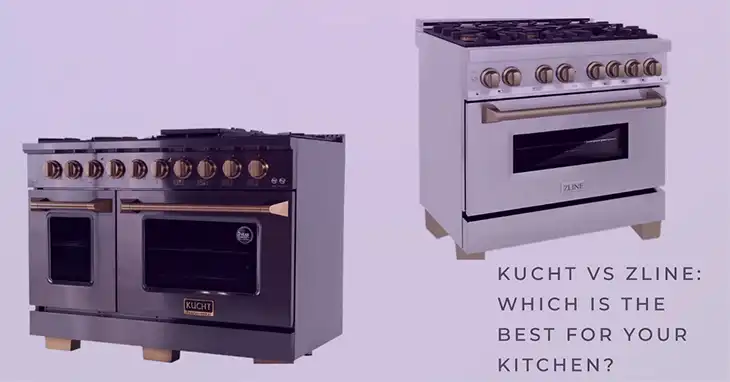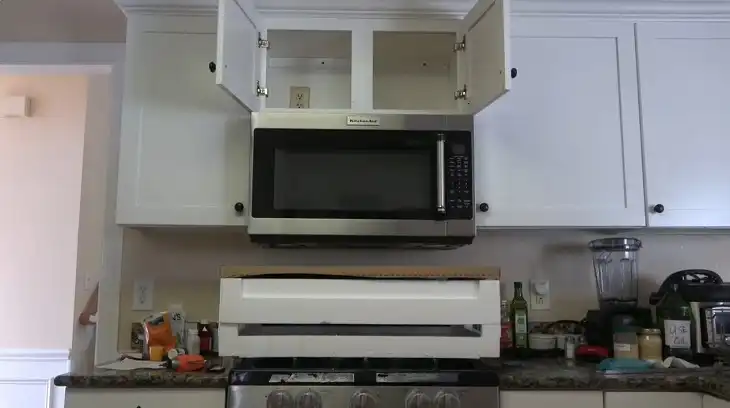How Much Space Between Stove and Base Cabinet?
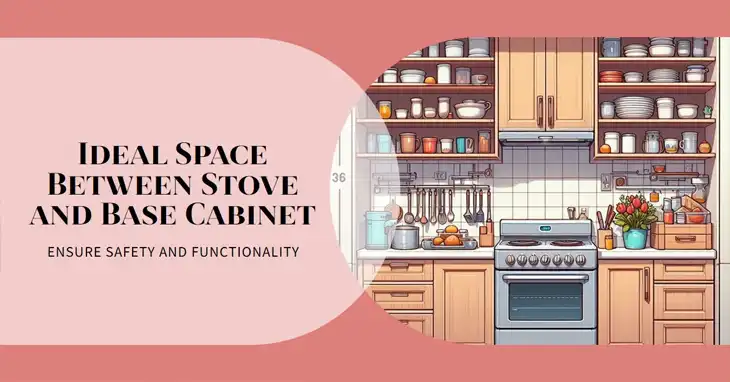
Having the proper spacing between your stove and surrounding cabinets is crucial for creating a kitchen that is safe, functional, and aesthetically pleasing. But determining the ideal distances can be tricky, with important factors like ventilation, clearance codes, and ergonomics coming into play.
This article will explain stove and cabinet spacing in detail, equipping you with the knowledge and tools to design your optimal kitchen layout. With practical tips, real-world examples, and expert insights, you’ll be able to execute your vision down to the last 1/16 of an inch. Let’s get started.
Minimum Space Requirement Based on Appliance Dimensions and Clearances
The foundation for getting your stove and cabinet spacing right is understanding the actual dimensions of your appliances. Stovetop widths can range from 20” for small apartment-sized models to over 60” for expansive commercial-style ranges. Oven configurations also vary, with some stoves having the oven positioned below the cooktop surface, while others have wall ovens installed separately. Carefully measuring your existing appliances or planned new purchases is crucial.
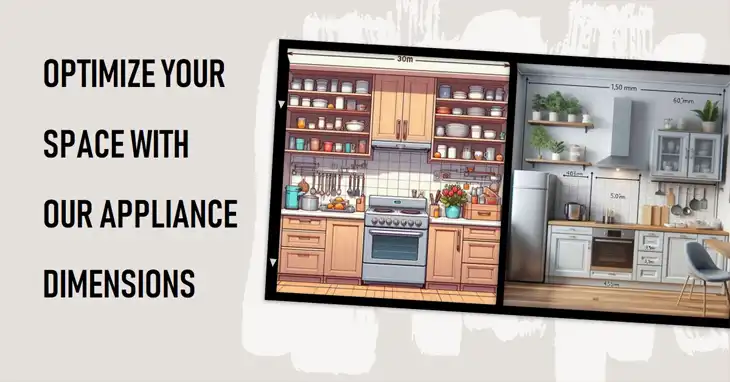
Equally important is being aware of the recommended clearances. Per the National Fire Protection Association’s codes, a minimum of 30” is required between the top of the stove and bottom of combustible overhead cabinets for electric models. For gas stoves, this increases to 36″ due to greater heat output. Local building codes may stipulate even larger distances, so be sure to consult your local jurisdiction.
While the minimums are designed with fire safety in mind, they may still feel quite tight when cooking. Adding just 3-6” can make a significant difference in ease of use and accessibility. However, going beyond about 42” can create too much empty visual space and potential cooking splatter reaching walls. It’s all about finding the right balance for your needs.
Space Requirement Based on Functionality, Accessibility and Convenience
Proper stove and cabinet spacing isn’t just about meeting code requirements. The design should enable convenient cooking access for users of varying mobility. Standard counter height is 36”, while the recommended clearance between countertops and wall cabinets is 15”-18”. Combined, these dimensions work well for the average user.
However, if any household members use wheelchairs or have limited mobility, referencing ADA guidelines for kitchens is recommended. These point to a minimum 30” x 48” clear floor space for parallel approach by a wheelchair, and a minimum 15” space between a counter and adjoining cabinets or appliances.
Thoughtful spacing also considers how people actually use the kitchen. Having enough room to stand comfortably while stirring a pot on the rear burner or lifting a heavy roast out of the oven is key. At least 10-12” of clear countertop behind the stove is ideal. Similarly, spacing cabinets 18” or more from the edge of the cooktop will allow opening doors without interference.
What Else Should You Consider When Designing Your Kitchen?
Once fundamental spacing needs are met, next level kitchen design explores more nuanced factors. For example, powerful commercial-style ranges require greater ventilation power. The minimum overhead hood clearance becomes 42”-48” – adding potential aesthetic challenges.
New materials like tapered cabinets and notched countertops allow placing cabinets as close as 24” above cooktops while still meeting fire safety clearances. This gives the visual effect of more intimate spacing. Just ensure to consult your local building department before employing new approaches.
Future-proofing your kitchen for easy replacement of appliances down the line also warrants consideration. Having adequate plumbing, gas, and electrical hookups in place with some wiggle room built in can prevent headaches later.
Kitchen Design Inspirations With Proper Spacing
Incorporating proper stove spacing doesn’t mean compromising on style – with some creative thinking, you can have both safety and beauty. For example, shallow 12” depth upper cabinets can be placed closer to the range hood for a more unified look. Vented range hoods that match cabinet finishes can also blend more seamlessly.
If aiming for a more industrial vibe, exposing ductwork above the stove and intentionally allowing greater distances creates an open, airy aesthetic. Just be sure to use fire-retardant materials. For a cozier cottage kitchen, a custom range hood mantle styled like a fireplace chimney lends charm while meeting clearance requirements.
Executing Your Kitchen Design With Proper Spacing
The real fun starts when it’s time to translate plans into reality. Some tips to keep your project on track:
– Review permits and verify compliance to avoid redo work.
– Use a laser level to mark cabinet mounting heights, cooktop placement, and hood/duct locations.
– Check for square corners/plumb walls and make any necessary adjustments.
– Use cleats secured to walls and filler panels between gaps to stabilize cabinets.
– Carefully level and secure the range, leaving recommended gaps from walls and counters.
– Follow all electrical, gas, and ventilation requirements for inspectors.
Final Words
With some thoughtful planning and attention to details, you can achieve stove and cabinet spacing perfection. For further guidance, don’t hesitate to enlist qualified kitchen designers, contractors, architects, or building inspectors (especially for complex projects). Your efforts will pay off in a kitchen that looks beautiful while operating safely for years of gourmet cooking to come!
FAQ
How do I know if my current stove and cabinet spacing meets fire code?
The surest way is to have your kitchen inspected by a qualified professional. As a rule of thumb, 30″ minimum between stove top and bottom of cabinets is needed for electric stoves, and 36″ for gas. Local codes may require greater distances.
Can I place a microwave or other appliance near my stove within the clearance zone?
It’s not recommended, as any combustible materials should be kept outside of the minimum clearance distances. Wall ovens or microwaves should be installed separately from the range.
What if my kitchen layout makes it difficult to meet the minimum stove spacing rules?
There are some creative solutions like range hoods that extend closer to the cooktop to reduce the needed wall cabinet clearance. Using non-combustible materials is also an option. If major changes aren’t feasible, upgrading to a new kitchen may be required.
Is more spacing always better, or is there a point it becomes excessive?
Around 42” between the stove top and overhead cabinets/hood is typically the maximum recommended, unless installing commercial-grade equipment. Going beyond this point can make the kitchen feel cavernous and potentially allow more cooking mess and odors to escape.
How can I plan my kitchen remodel if I don’t know what new appliances I’m getting yet?
Use the largest standard appliance dimensions, allowing leeway for adjustments later. If possible, purchase appliances first since they often dictate the layout. Pre-planning service hookups allows flexibility too.


